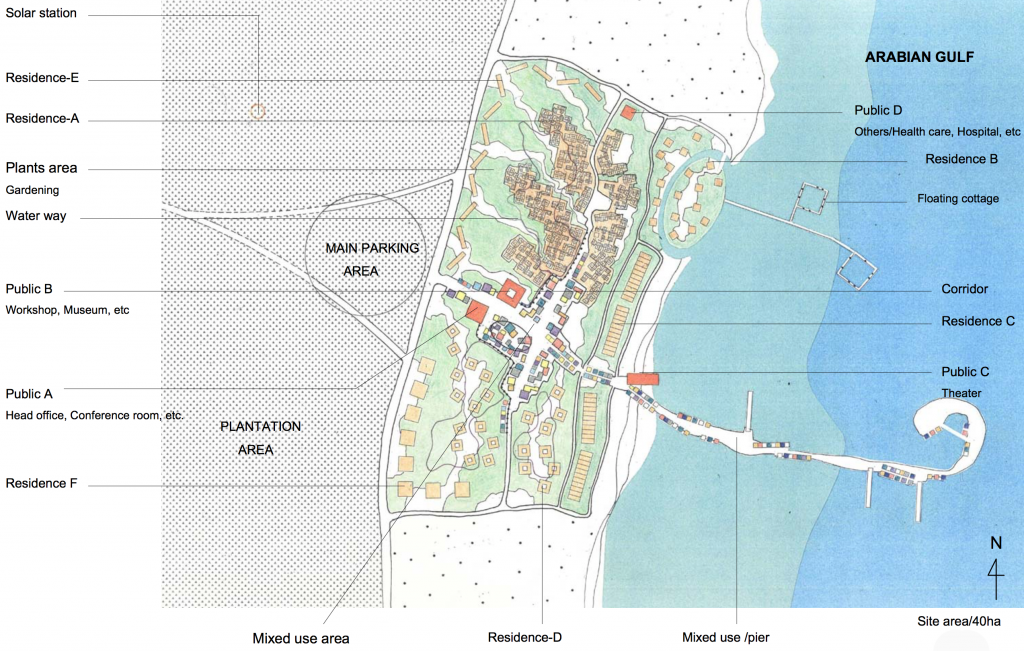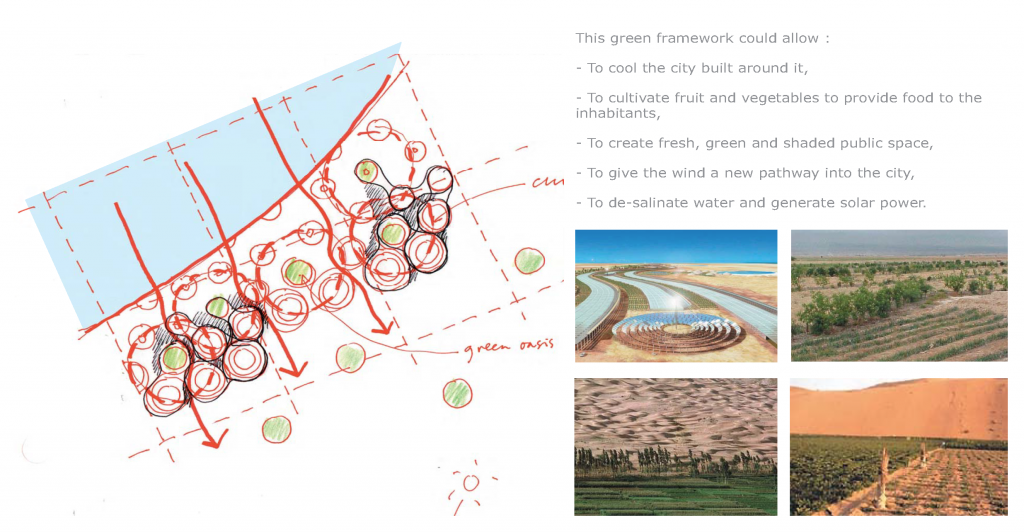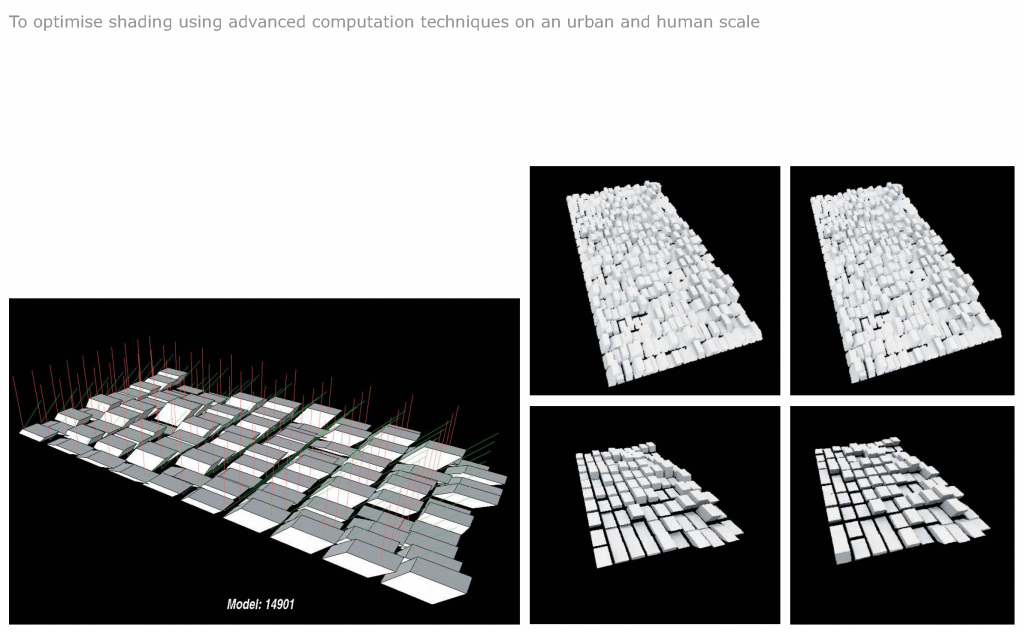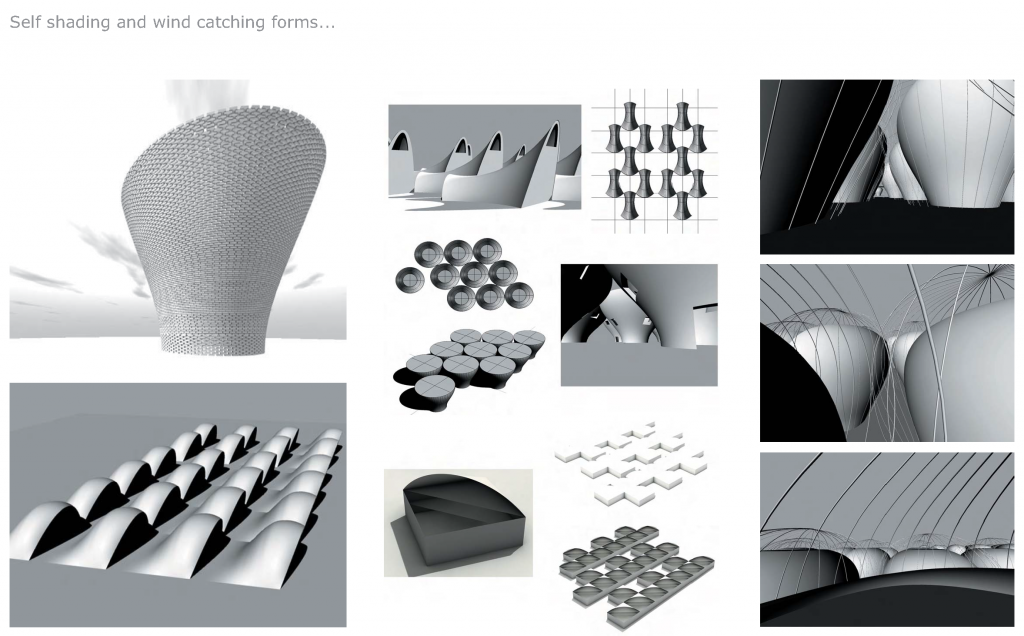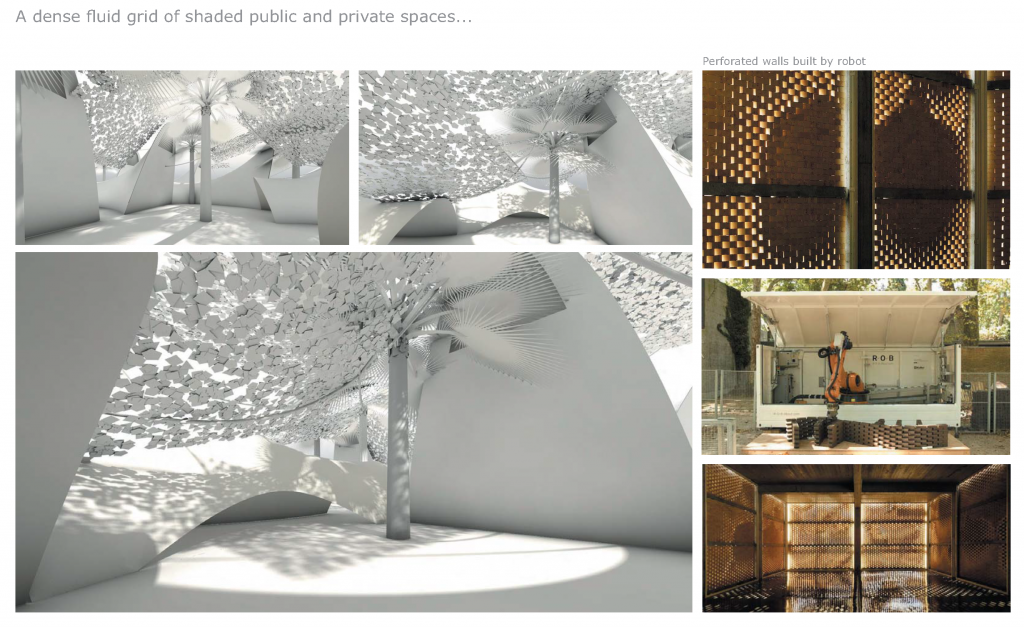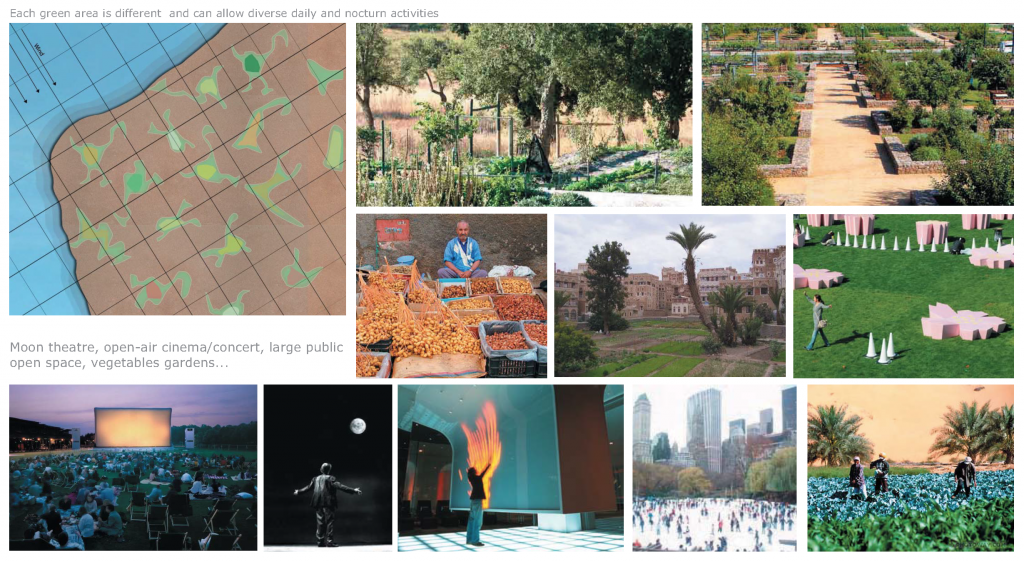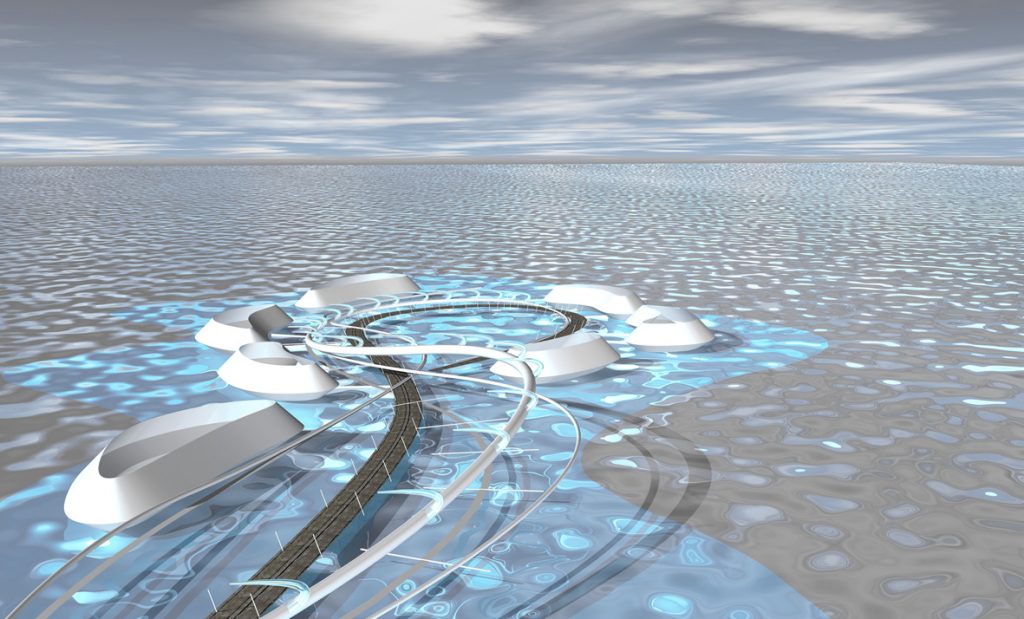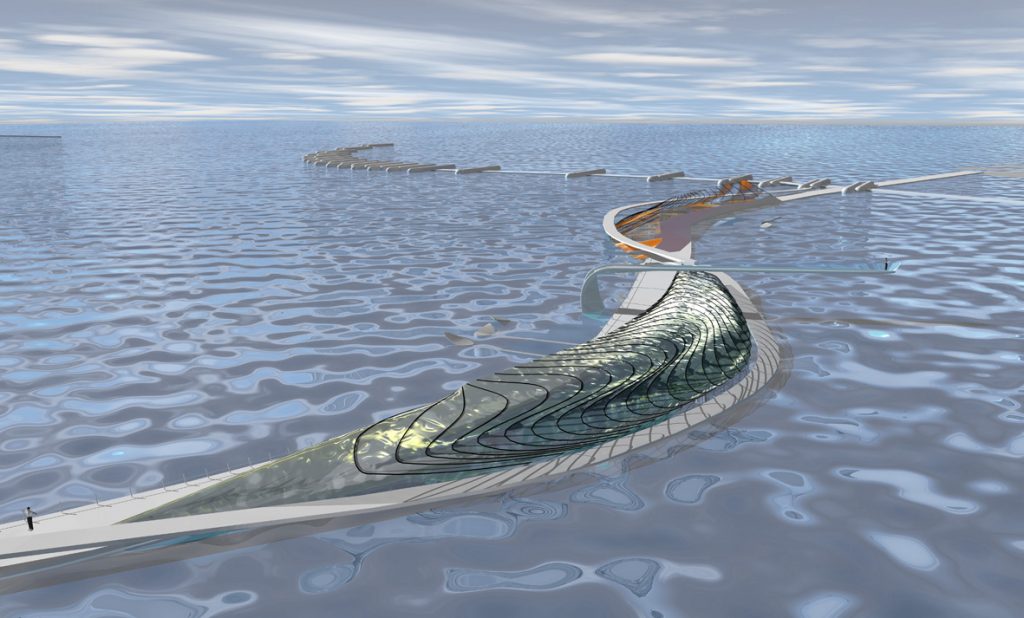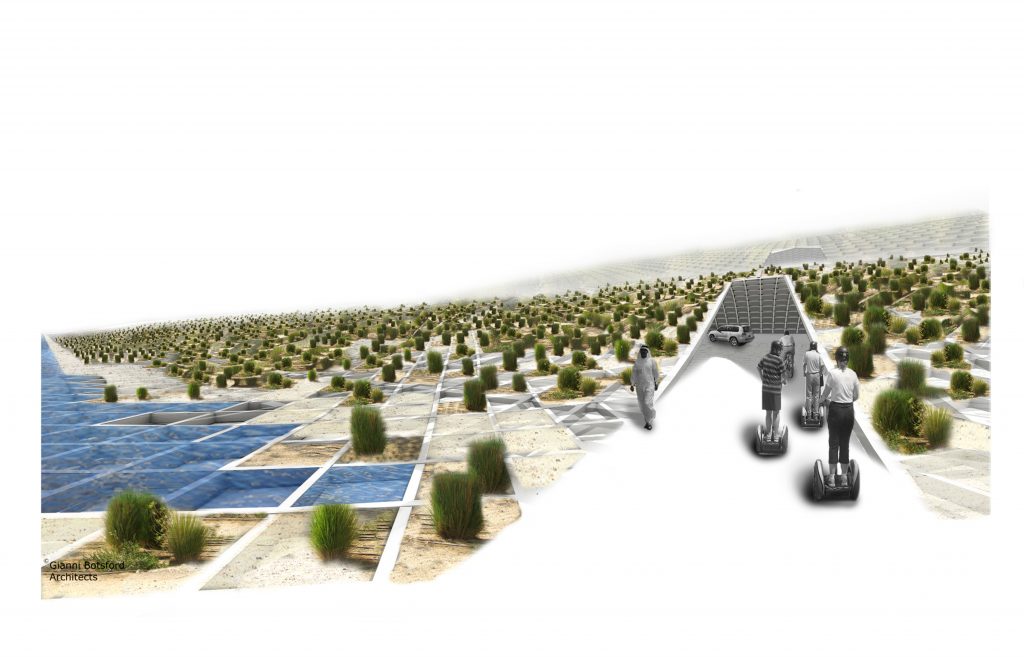The vision
In 2008, HH Sheikha Moza bint Nasser wanted to explore designs for better communities in Qatar and the region: Diverse and responsible communities which would invite independent thinking and creativity. Mario Gagliardi, CEO at Qatar Foundation at the time, was tasked with providing proposals and consequently organised a workshop to explore innovative approaches to urban design which could inspire better building practices.
A global diversity of viewpoints was essential to bring a wide gamut of ideas together. Bringing a number of independent architects with widely varying viewpoints together to work on a productive concept is, however, a challenge. Architects tend to be competitive, as it is architecture competitions – not architecture collaborations – which are the basis of architectural careers.
To overcome this problem, Mario set this up as a workshop with one shared ‘canvas’ to work on. Analogous to the “Shared Space” concept in urban design, the idea is that every participant needs to negotiate his space – here an idea space – with others in a common area. In this set-up there is plenty of room for every participant to express himself, but it has to be done in cooperation with others and their viewpoints. This Shared Space concept led to constructive knowledge exchanges and a number of diverse, considered solution proposals.
The brief
Mario started by sending a number of independent architects from all over the world a short design brief, inviting a brief answer or proposal, and then invited the architects who answered with the best proposals to come to Qatar and work together on a blueprint for a better community. The brief was formulated so that it got across a general idea, but also provided some concrete details:
Communities grow and thrive through a mix of opportunity and possibility. Opportunity includes affordability, possibility includes spaces which can be interpreted, repurposed, and reshaped. In the ideal community, inhabitants should be able to create and repurpose their own space. Materials, natural and artificial structures should invite a sense of exploration in shared and public spaces while providing relaxation in private spaces. The community should provide opportunity, be affordable and adaptable.
It should not be a gated community of cloned buildings, not a faux oriental village and not a starchitecture showplace. Instead, this community should be diverse and integrative, intelligently inspired by the materials and building traditions of the region, including mud walls, wooden verandahs, lattice shades, courtyards with trees and water features. Spatial concepts intersecting inside and outside should be part of the design. The need for air conditioning should be brought to a minimum by passive design, for instance by way of walls with different thicknesses, structures considering sun position and air flow, or perforated screens/walls and lattice screens to provide for shading and privacy.
This community should be sustainable and generate its own energy. Generous shading, the consideration of air flow, and a landscape design based on vegetation suitable for the desert climate is essential. To provide for a livable environment, details such as shaded roof terraces, pergolas, pocket parks and low water pools should be considered. There could be multi-functional green corridors and outdoor spaces for events, creative activity, and markets, and there could additionally be floating facilities and piers. Walking and biking should be encouraged, at least in the cooler months, linking interesting features such as landscape features, installations and artwork, shops/boutiques, and outlooks providing for interesting views.
From the architects who answered the brief, these architects were selected: Shuhei Endo, Yasuyuki Takano, Gianni Botsford, Charlotte Skene Catling, Marc Frohn, Ricardo de Ostos and Kayvan Karimi. The team also included a landscape designer, an engineer, an interaction designer, a filmmaker, and two students from Kaospilot in Denmark.
The exploration
The canvas for exploring this collaborative creative effort needed to be real, as architects thrive on the consideration of an actual landscape and spatial situation. HH Sheika Moza bint Nasser was so generous to designate a beautiful piece of land by the sea, 4o hectares with no pre-existing infrastructure in proximity of the village of Simaismah in Qatar.
A previous effort had been made to design a community project as part of Education City in Doha, an architecturally remarkable development by Qatar Foundation. There, however, the situation was to compete with existing buildings of different branches of American universities, all designed by well-known architects. The new setting without infrastructure was better suited as a basis for a more general proposal and example for communities in the world’s desert regions.
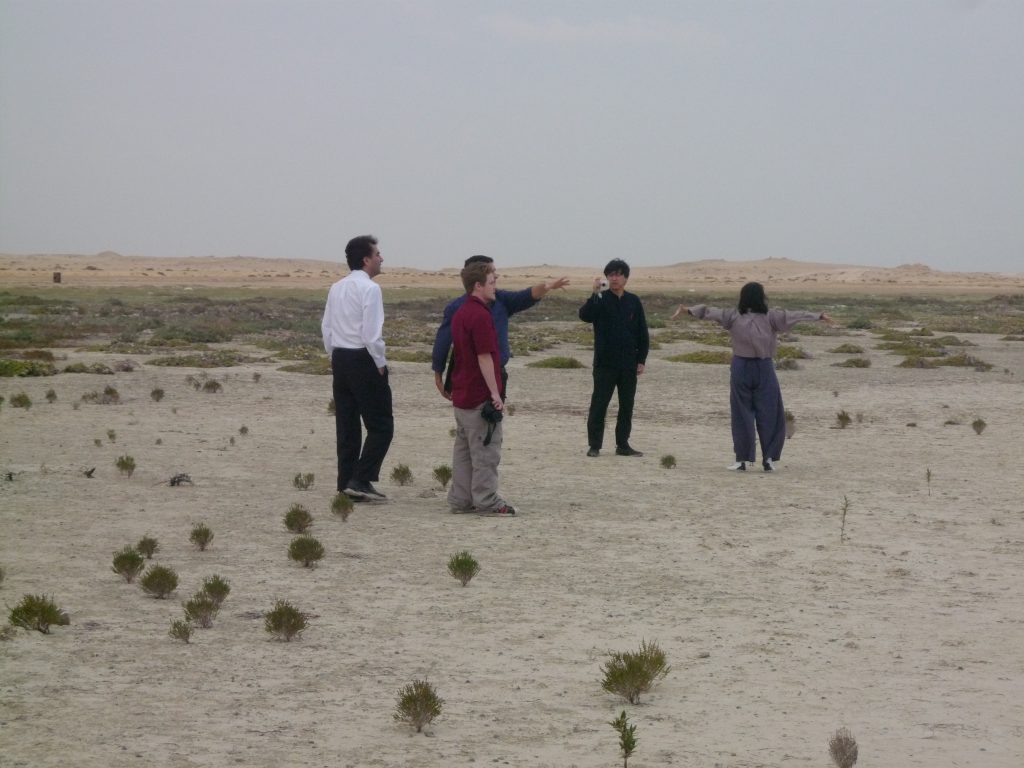
The workshop
After exploring the land on foot, the team started to get together in a communal workspace. A space for 14 people to work together in Education City in Doha was at the time impossible to get, hence we rented a hotel suite in the La Cigale hotel Doha and rooms in the same floor to host the team members.
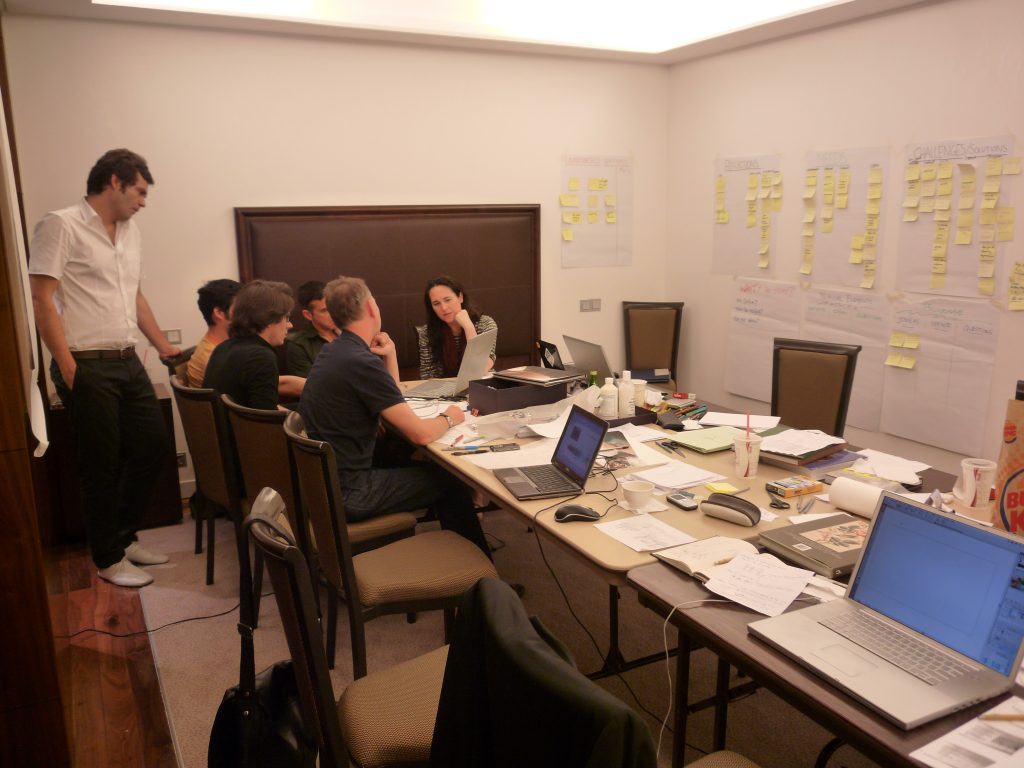
Initially, each architect introduced himself and his work by means of a short presentation so that each team member would know the viewpoints and work of each other. Then the team had to come up with the first task: Identify the main issues in the project and group them together in three lists: Reflections, Needs, and Challenges and Solutions. There was also a list for unanswered questions which was quite long at the outset, but diminished as work proceeded and more solutions have been created. To create a common and visible intent, each team member was asked to add Post-it notes with his contributions to each of the lists.
Once the main issues had been identified, small groups working on each issue were formed. To futher inspire the team, I invited a number of local designers throughout the workshop to talk about their experiences, viewpoints and aspirations.
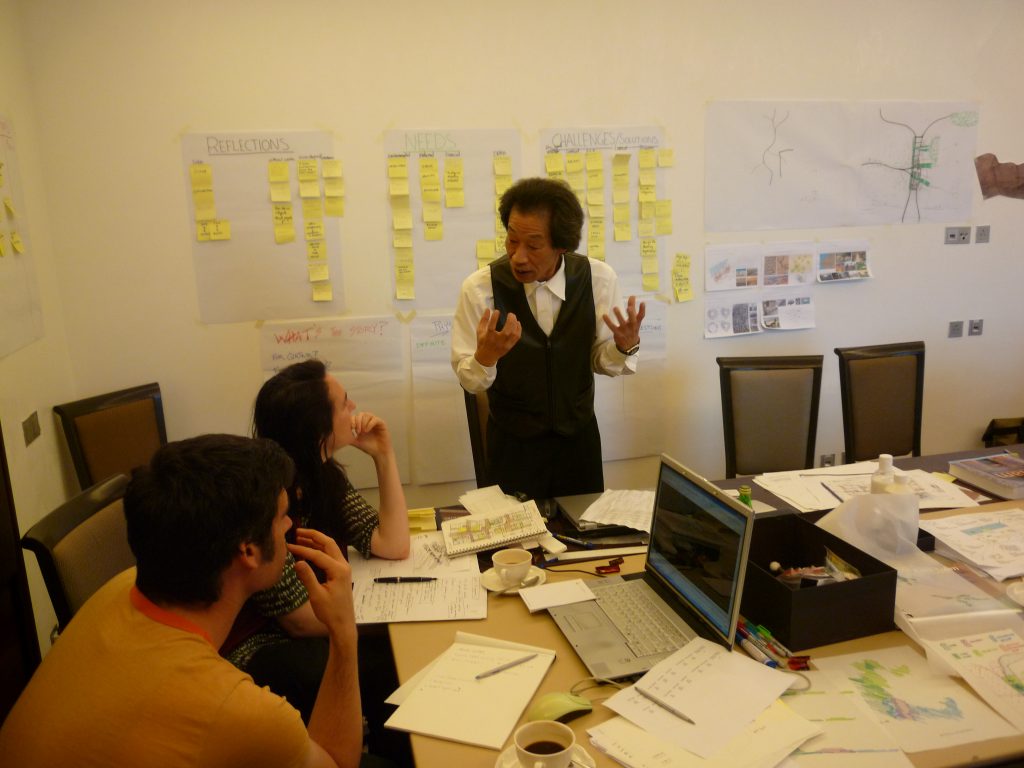
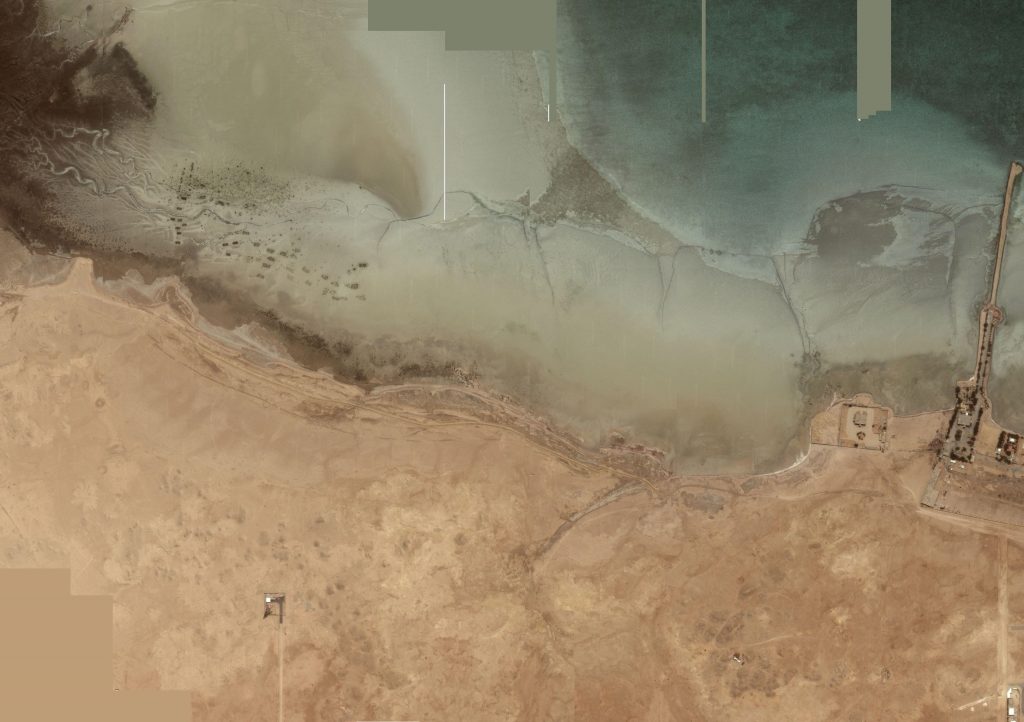

The energy-water-food system
The team came up with a range of solutions which could be applied to communities in desert climates. In the communities in many desert areas on the planet, if they are in Africa, Asia or South America, there are often fundamental infrastructural problems: Too little energy, too little water and food, no effective cooling, and a lack of transportation. With the increasing desertification of our planet due to climate change, these problems will increase in the future.
The first goal was to design practical technical strategies for energy independence. We chose a solar tower for the generation of energy, as sunshine is an abundant source of energy in the desert and solar towers are more energy-efficient than solar panel farms. We then connected this energy source with a natural desalienation system to create drinking water and used the grey water coming back from the system to irrigate farmland and green recreational zones. Cooling is provided by a system of underground caverns which minimizes the need for electrical air conditioning.
The system was conceived as open resource for desert communities. The building costs for the energy system can be held low if local communities build it by themselves. Electronic and certain technical parts would have to be imported, but many other elements can be built with traditional building methods such as adobe bricks, and additional materials such as plastic foil, tubes, cables etc. are mostly locally available for low cost. We calculated that the gains resulting from the communal energy, water and food system should amortize the expenses within a timespan of 10 to 15 years.
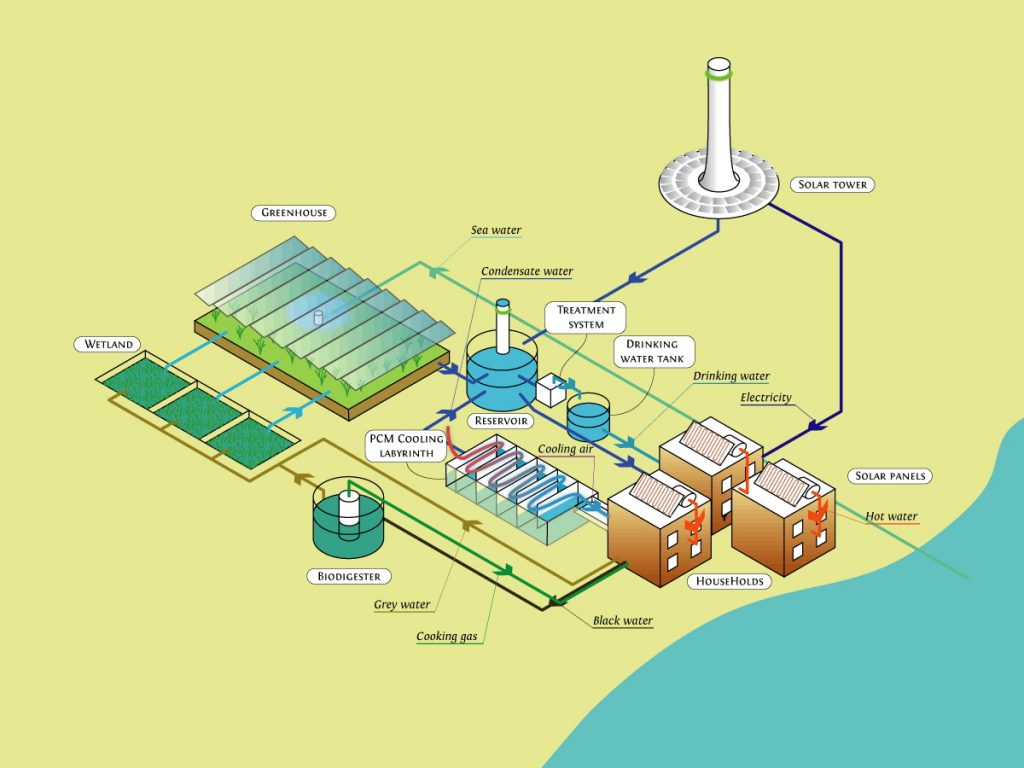
As a welcome side effect, the system reduces energy consumption and produces zero carbon emissions.
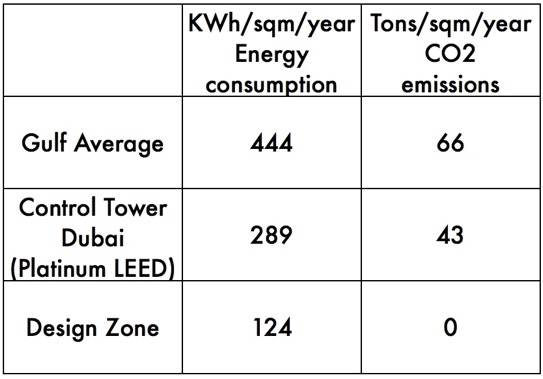
The structure
To visualize the main phases of building this community, a structure starting with transportation links and ending with the built fabric of a community was created:
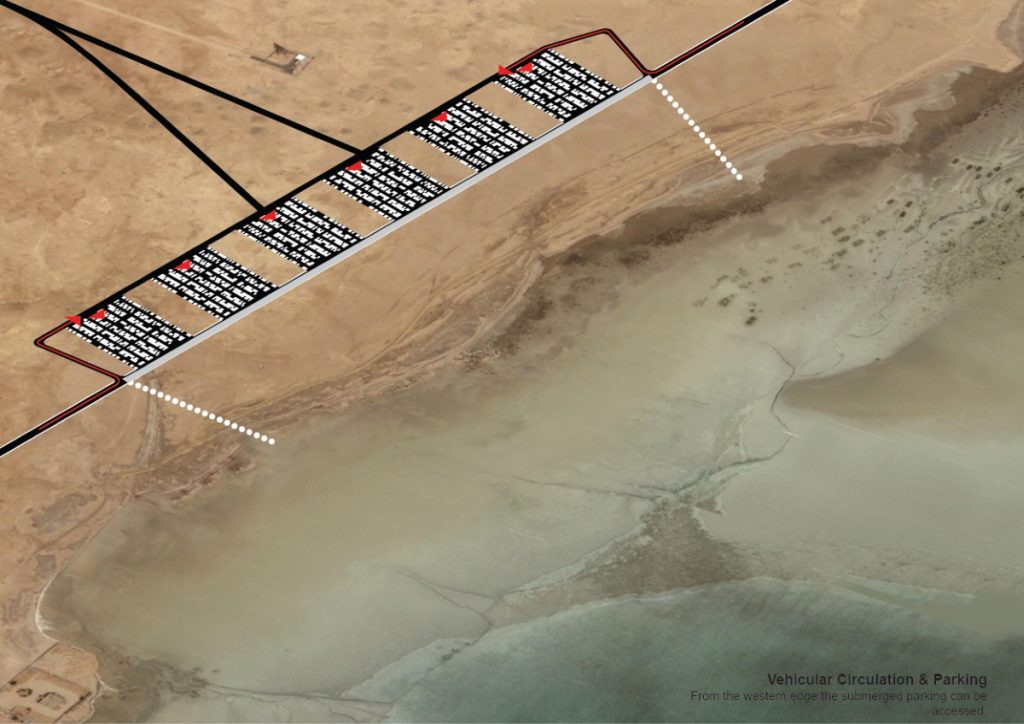
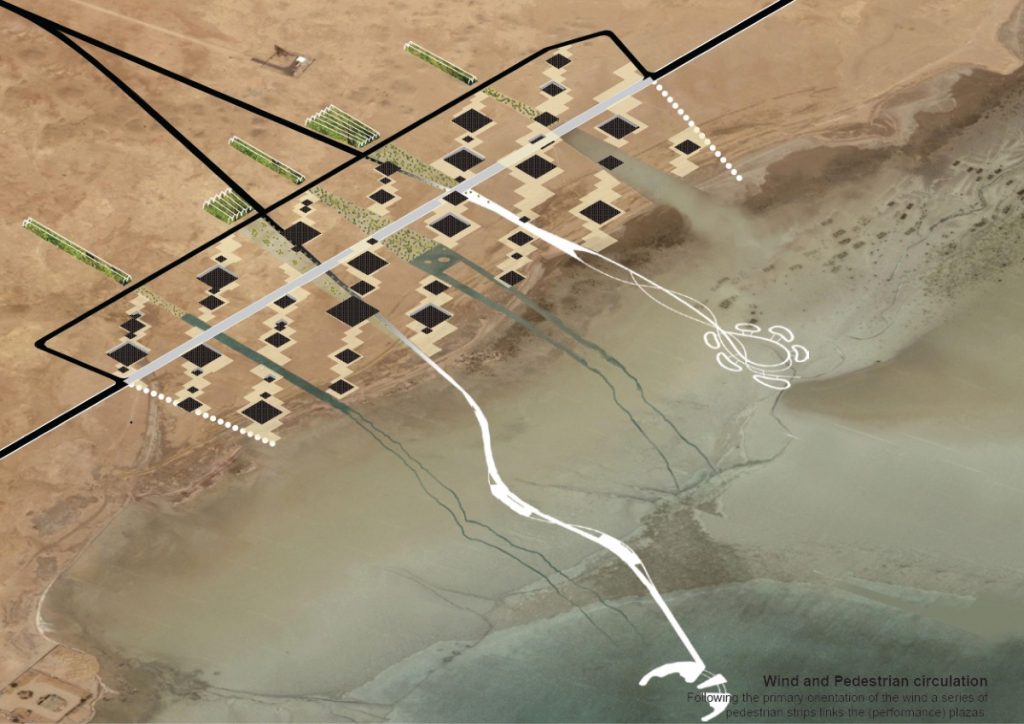
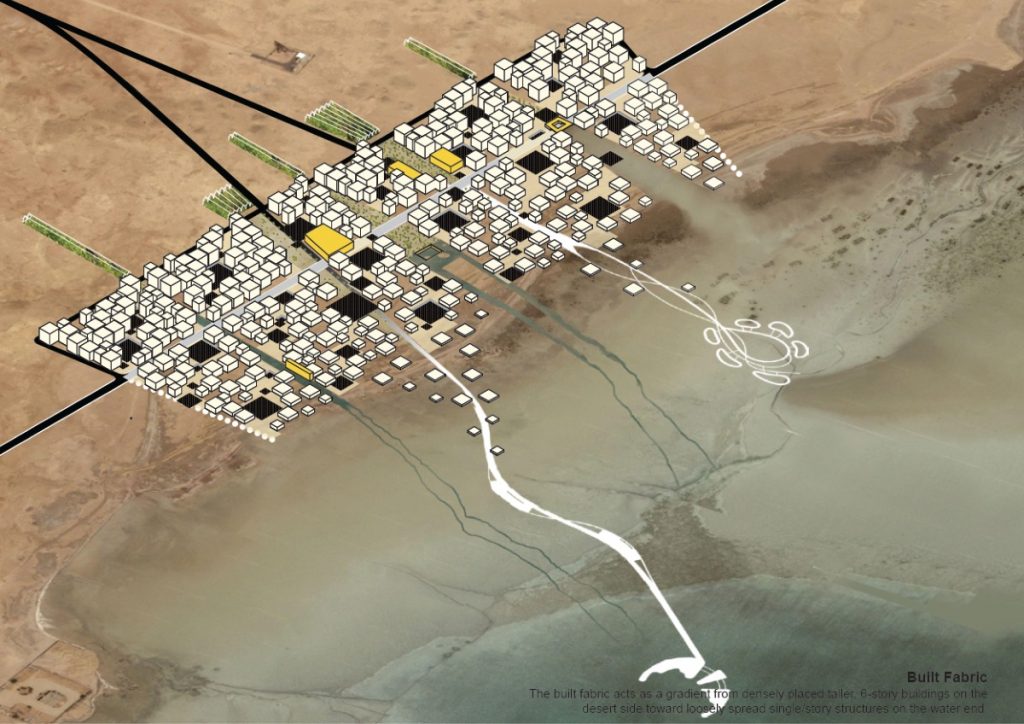
Architectural principles
Next to the energy infrastructure, we came up with a range of ideas for the site to improve aspects from waste management to transportation, landscaping and respect for local traditions.




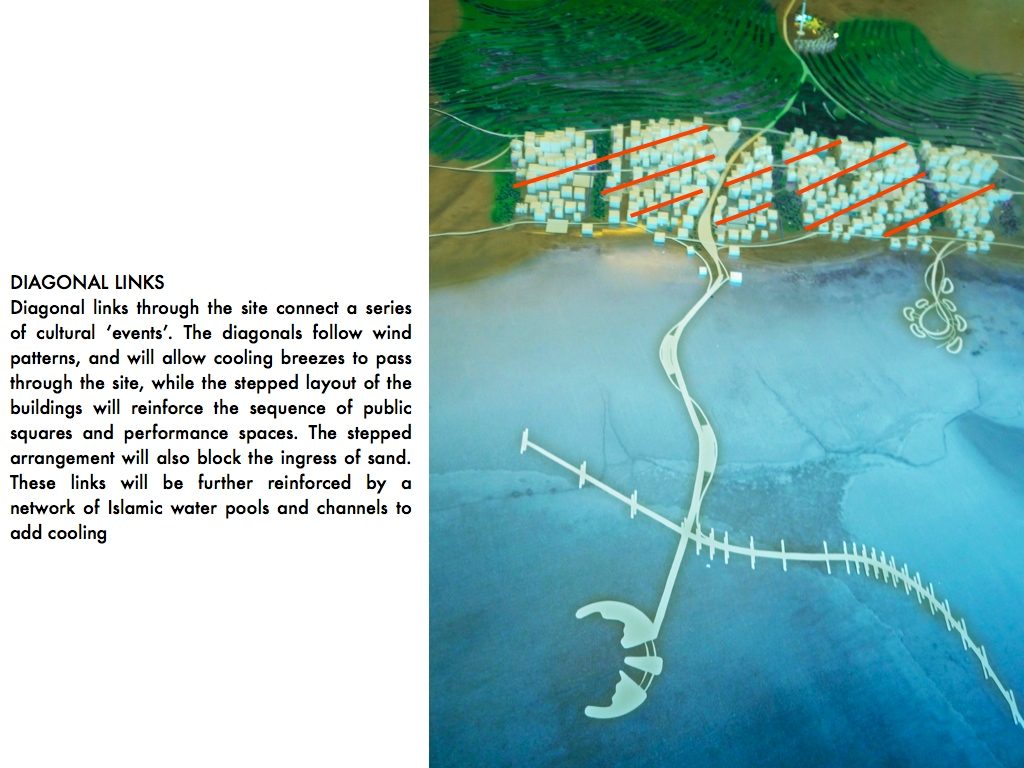
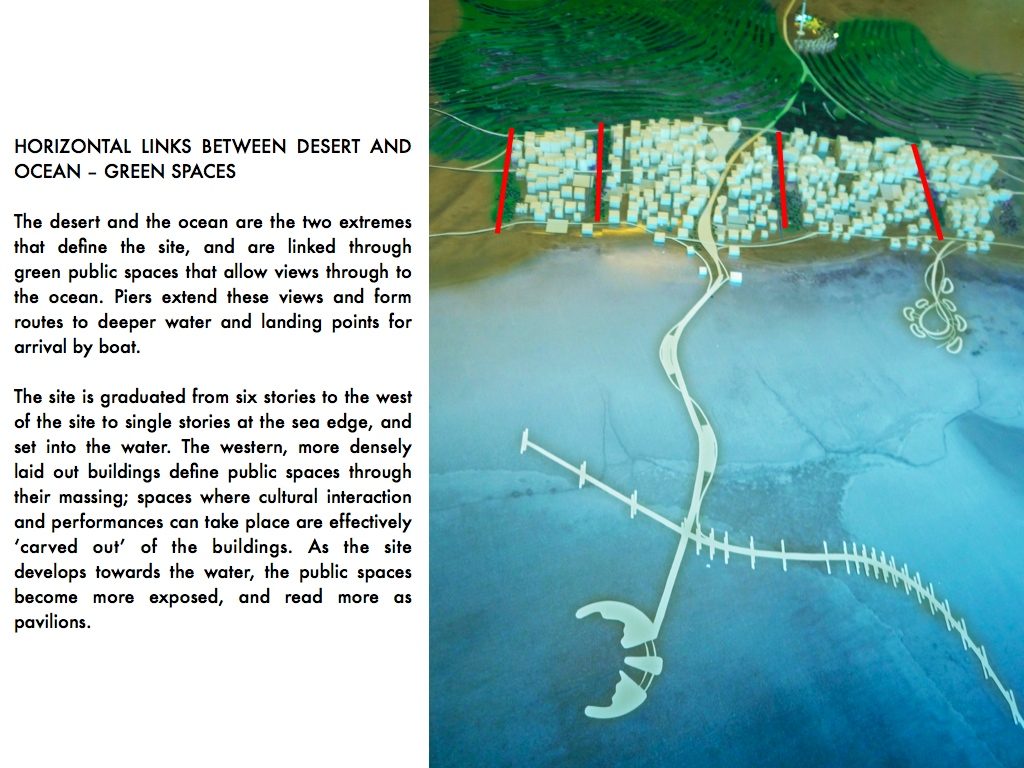
Design proposals
To explore design solutions in more detail, the team came up with a range of ideas for the urban design of the site including housing, landscaping and communal spaces:
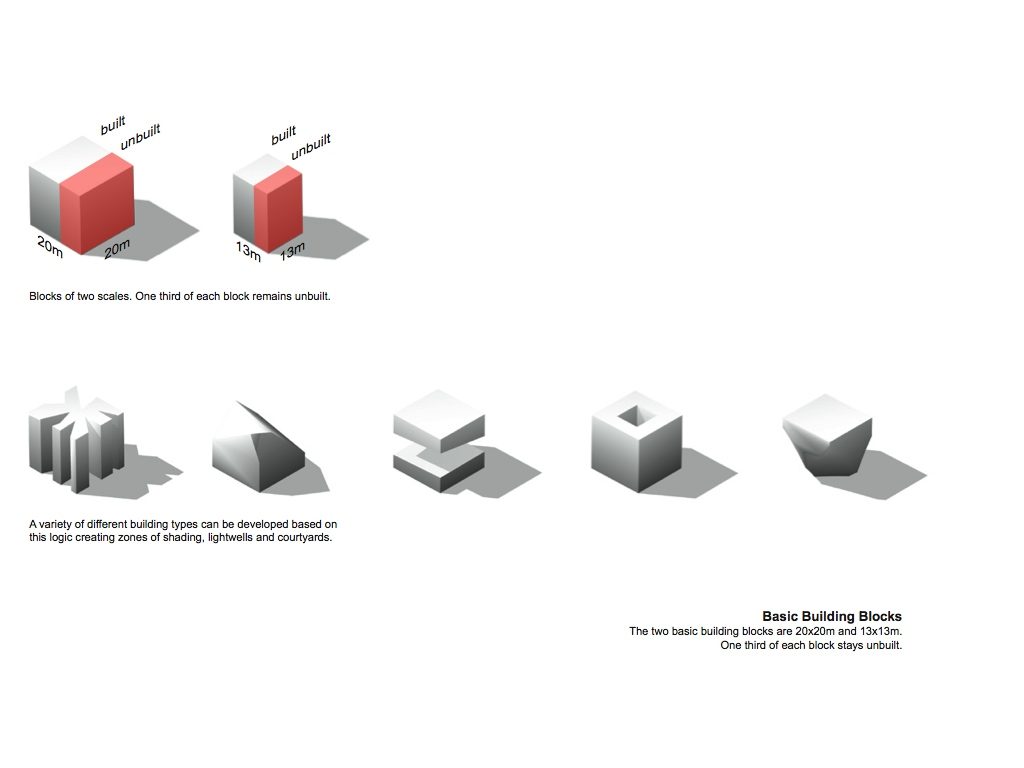 Impressions
Impressions
Yasuyuki Takano made a range of sketches to illustrate his vision of Design Zone. His designs combine traditional materials and building patterns with modern principles to create a deeply humanist architecture.
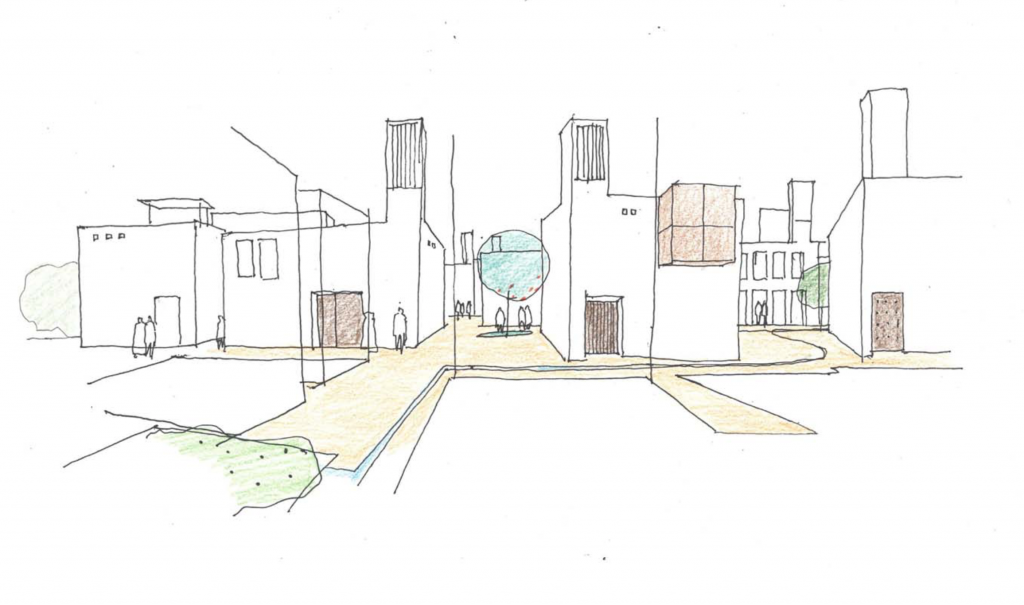

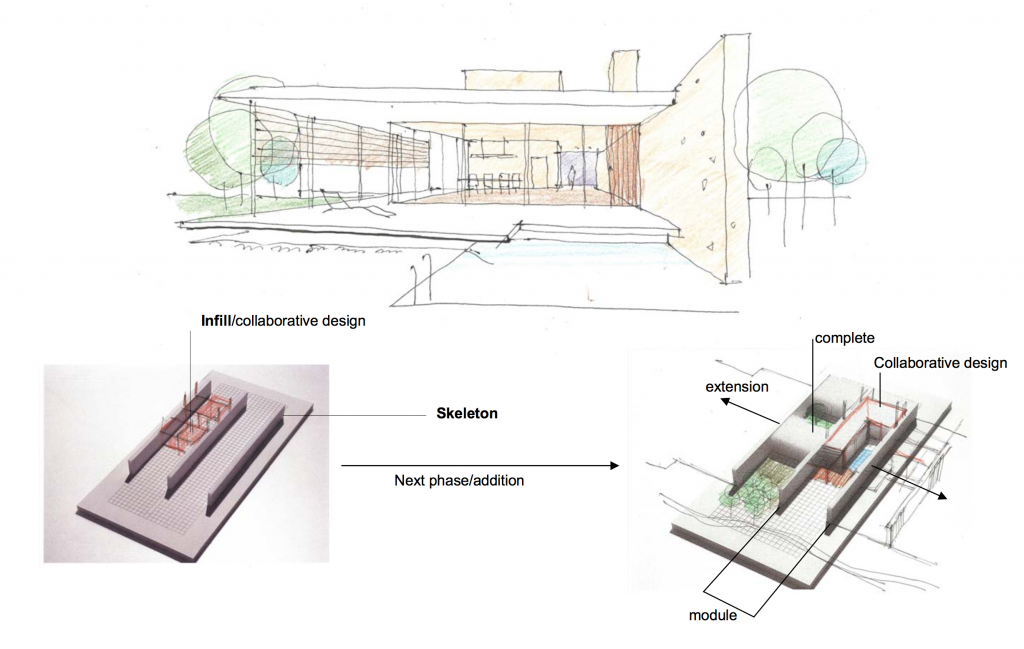
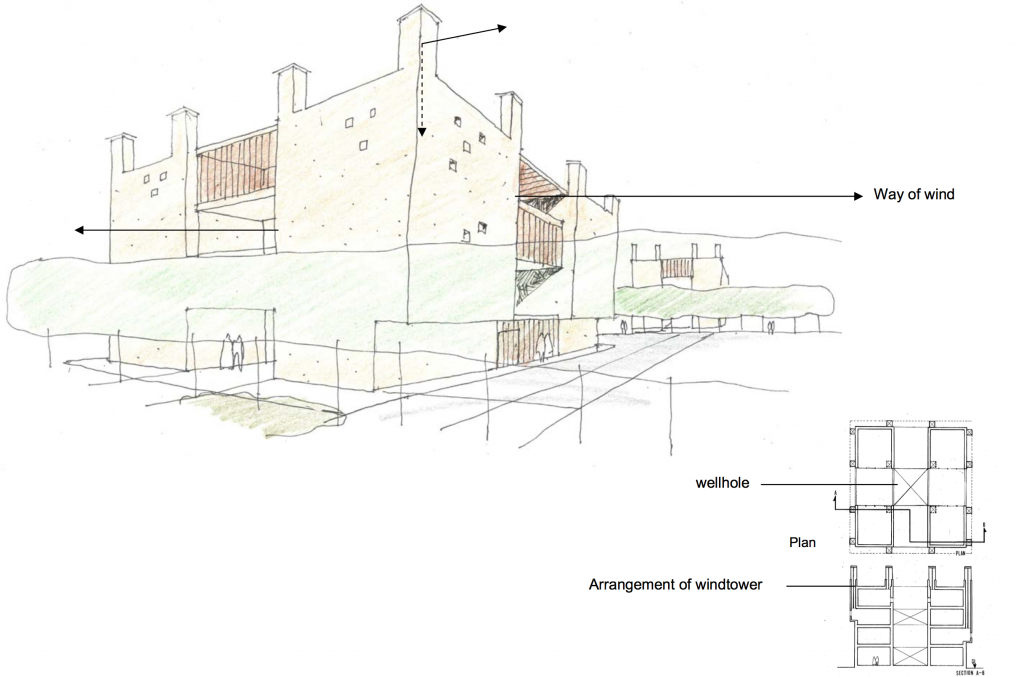
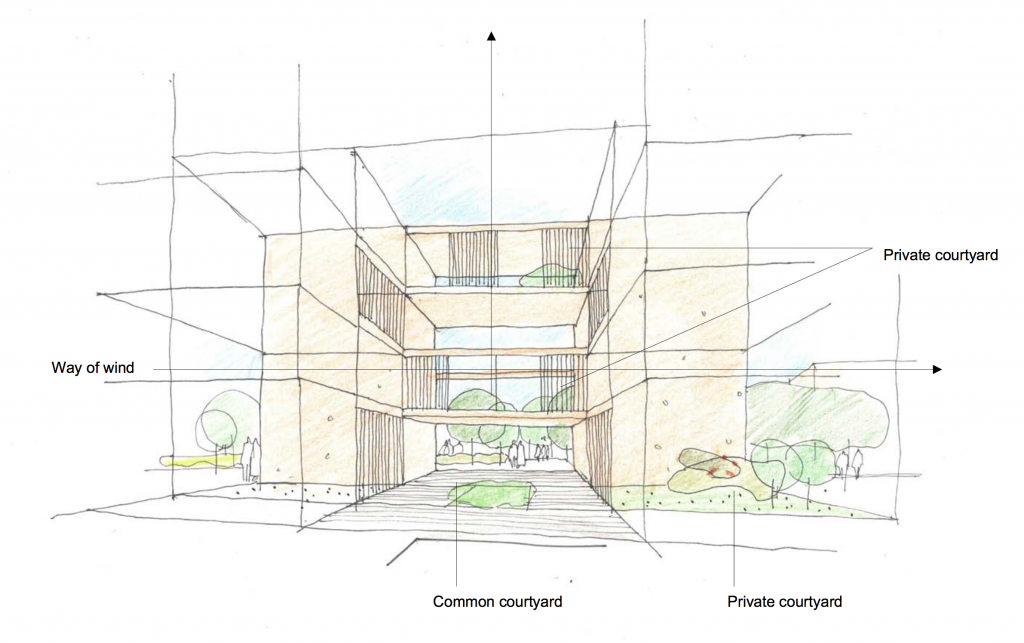

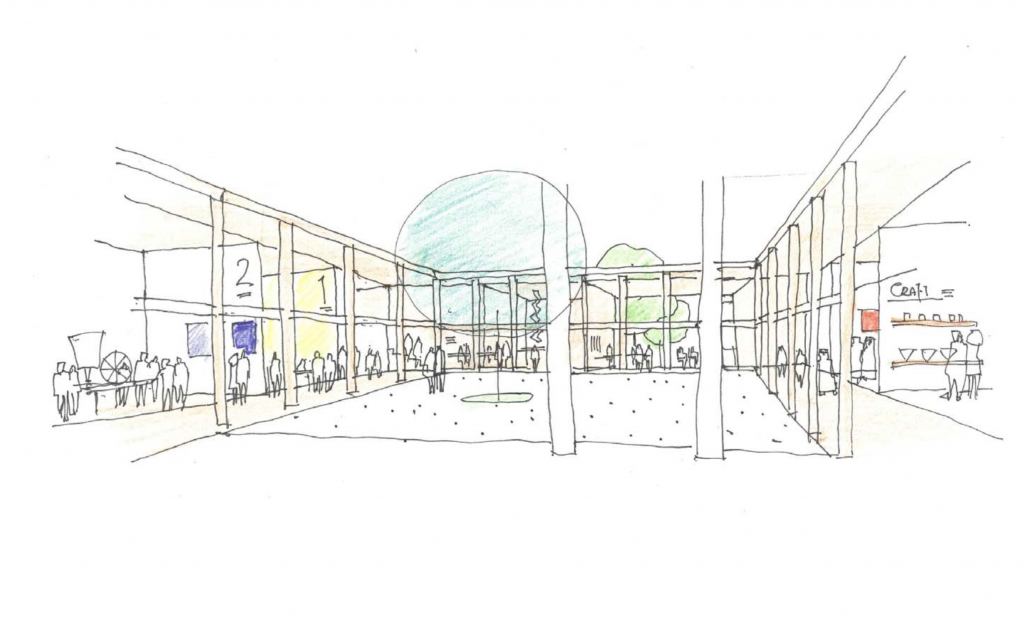
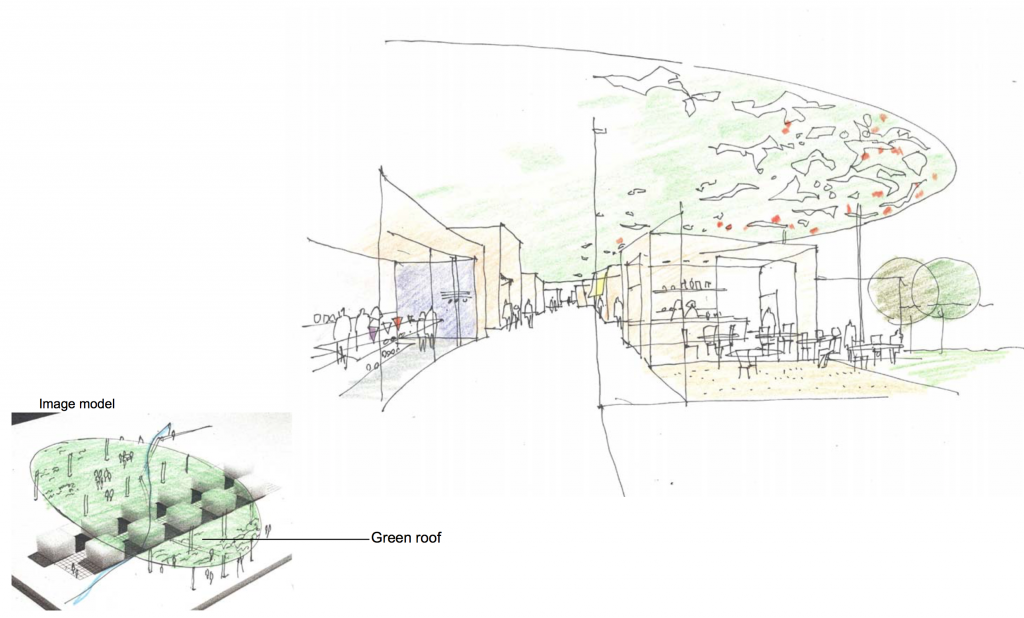
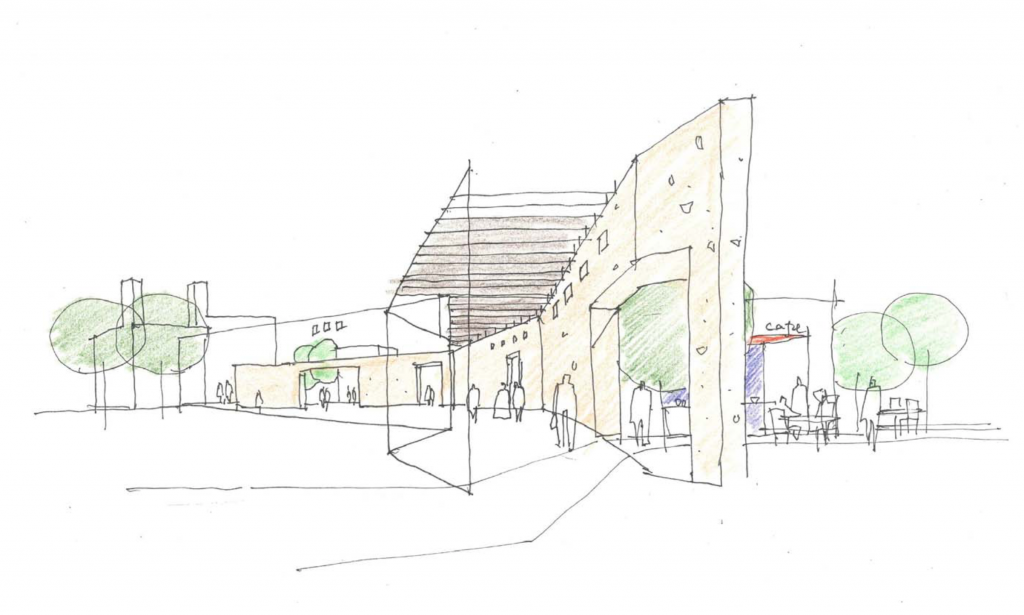

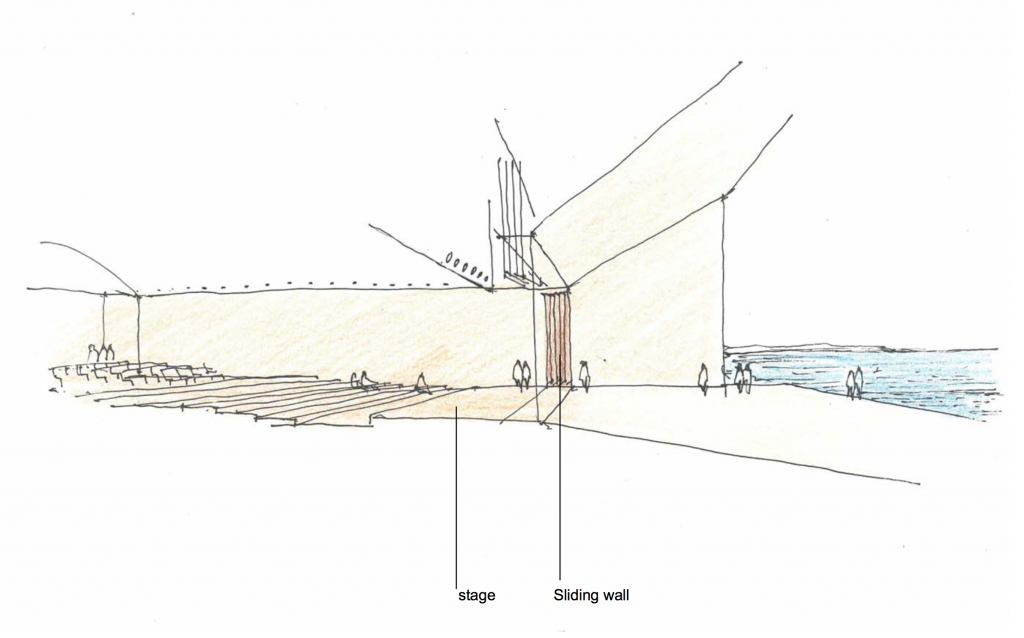
The model
To conclude the workshop, we built a scale model on top of the shared canvas – a printout of a Google map of the area.
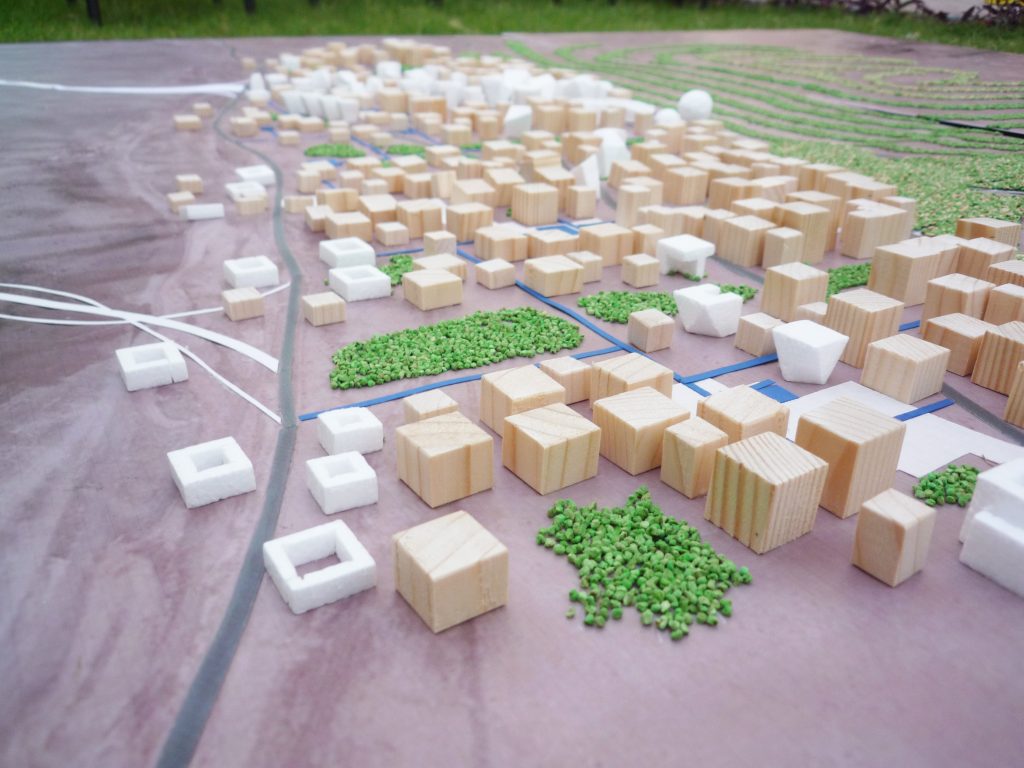
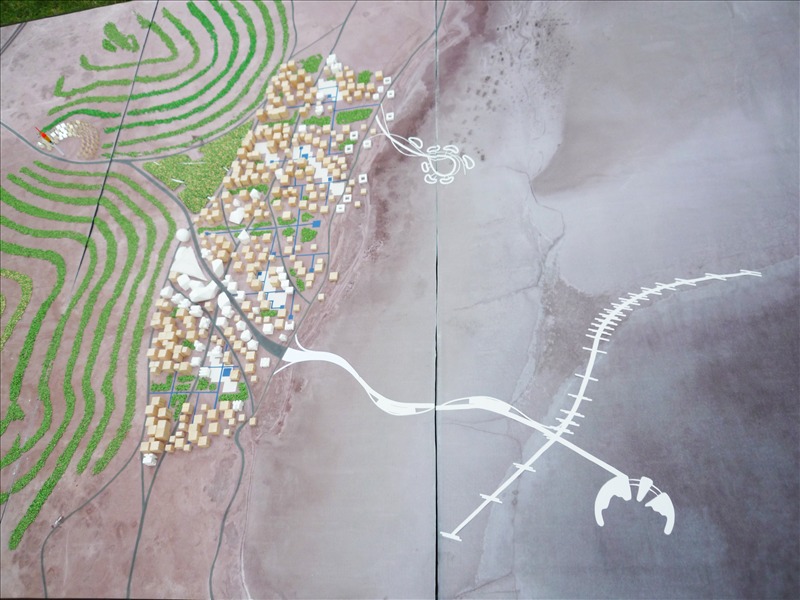
More images of the project on penccil: Zero Carbon
More images of the process on penccil: Shared Space
________________________________________________________
Architect Yasuyuki Takano, whose lifelong passion and vision was to combine the methods and aesthetics of traditional and vernacular architecture with modern principles, passed away in October 2017 whilst researching the architectural structures of Ait Benhaddou in Morocco. He became a great friend and will be greatly missed.
